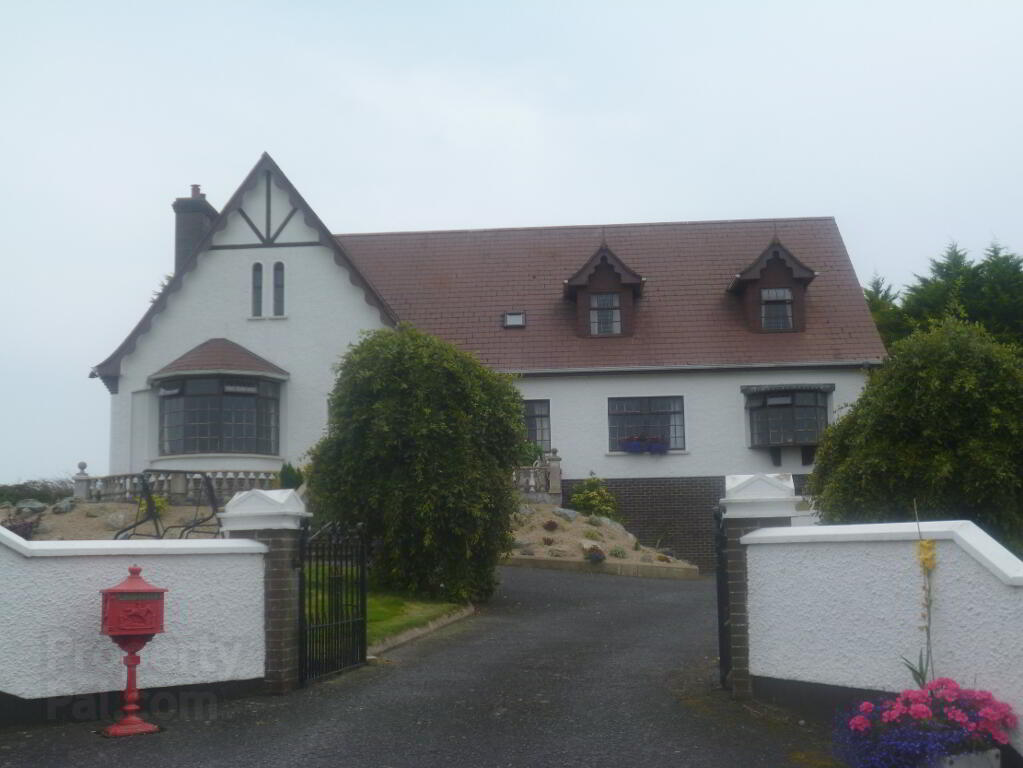9 Aughnaloopy Road, Kilkeel, BT34 4HQ
Key Information
Property Features
Property Description
Large detached property constructed in approximately 1983 nestled in the picturesque Mournes on Aughnaloopy Road close to Kilkeel Town. Glorious panoramic Mourne Mountain views. Set on approximately 1 acre site the property which as 5 bedrooms (plus 2 further rooms which have not yet been completed), study, 2 bathrooms and specious living space for the larger family. With a garage, underground basement store area and mature gardens this property is not to be missed and viewing is highly recommended in order to fully appreciate all aspects of this family dwelling house
ACCOMMODATION COMPRISES:
- 5 bedrooms (2 further rooms available to be completed and developed)
- Kitchen and Separate Utility
- Family Room
- Large Lounge with Raised Dining Area
- 2 x Bathrooms and Shower Room
- Garage
- Large Mature Site (approx 1 acre)
Hall: Large Entrance Hallway. Ceiling Beam Feature, Wired for Wall LightsOpen Staircase Feature with Wrought
Iron Spindle Detail. 1 Double and 1 Single Radiators
Kitchen (4.72m x 4.50m): Solid Mahogany Kitchen with Lower and Upper Units. Tiled Worktop. Breakfast Bar Area. Stainless Steel Sink and Drainer. Display Unit Area.
Utility Room: Storage Cupboards, Shelving. Stainless Steel Sink. Plumbed for Washing Machine and Tumble Dryer. Boiler. Walls Tiled 100%.
Downstairs Shower /WC: Situated just off the Utility Room. White Suite comprising sink, WC and Large Shower Cubicle with Electric Shower. Tiled 100%.
Family Room 4.52m x 3.79m: Wooden Block Flooring. Open Fire with Back Boiler. Traditional Fire Surround with Granite Hearth. 1 Double Radiator. Ceiling Beam Feature.
Lounge 11.90m x 4.78m: Large Lounge with Raised Dining Platform Area. Traditional Fireplace with Wooden Mantle. Double Doors to Patio Area. Coving and Cornice Detail. Ceiling Beam Feature. Service Hatch Feature through to Kitchen. 1 Double and 1 Single Power Point. Bay Window Feature.
Study 3.41m x 1.93m: Laminate Flooring. 1 Single Radiator. Shelving.
Downstairs Bathroom (4.51m x 2.70m): Coloured suite comprising Large Corner Bath, WC, Bidet and Wash Hand Basin. Gold Fittings. 1 Doule Radiator. Cornice Feature. Vinyl Flooring. Raised Stepped Area to Bath.
Cloakroom: Large Cloak Room with Shelving and Light.
Bedroom 4 3.50m x 3.29m: Laminate Flooring. 1 Double Radiator. Picture Rail.
Bedroom 5 (4.08m x 3.27m): Solid Wood Flooring. Bow Window. Picture Rail. Coving. 1 Double Radiator. Fireplace Feature.
Stairway at end of Hallway leading down to basement area which provides storage or playroom area.
FIRST FLOOR:
Landing: Curved Staircase leading to “The Round Room” landing area.
Master Bedroom (5.96m x 4.05m ): Large Bedroom with Solid Wood Flooring. Fireplace Feature. Dado Rail.
Bedroom 2 (3.50m x 2.97m): Solid Wood Flooring. Dado Rail. 1 Double Radiator.
Bedroom 3 (2.95m x 1.81m): Vinyl Flooring. Velux Window. 1 Single Radiator.
Bathroom 2 (3.33m x 2.88m): White Suite Comprising Free Standing Cast Iron Bath, WC, Basin and Gold Fittings. Solid Wood Flooring. 1 Single Radiator. Velux Window. Tiled 50% with Dado Rail.
There are 2 further bedrooms yet to be developed and completed currently used as storage.
EXTERIOR & OTHER FEATURES:
• Mature Rural Site
• Wall Enclosure
• Tarmac Driveway
• Mature Shrubs and Trees
• Porch to Rear
• Rear Yard Area
• PVC Oil Tank
• Outside Taps
• Views of Mourne Mountains and Surrounding Countryside
• Beam Vacuum System
• Steps to Front Door
• Integral Garage


