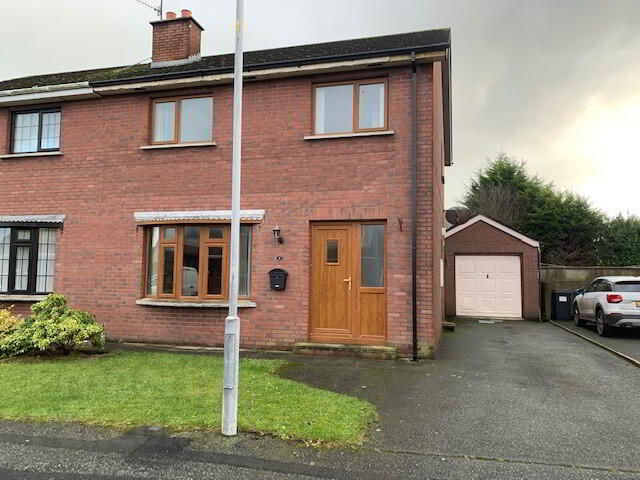8 Meadowlands Avenue, Manse Road, Kilkeel, BT34 4YA
Key Information
Property Features
Property Description
FOR SALE
8 MEADOWLANDS AVENUE, KILIKEEL
Semi Detached House
Meadowlands Avenue is located in an extremely popular area, within easy walking distance to local schools, Kilkeel Leisure Centre and Kilkeel town centre with all local amenities.
The property comprises kitchen, living room, dining room and 3 Bedrooms and Bathroom. Externally the property has off street parking, front garden and rear garden with Garage.
The property provides an excellent oportunity for a variety of purchasers and early viewing is highly recommended.
PROPERTY COMPRISES:
HALLWAY: Carpet to Stairs and Landing. Oak Flooring to Main Hallway Area.
LOUNGE: 4.30m x 4.00m Solid Oak Flooring. Natural Granite Stone Fireplace with Granite Hearth. Double Doors leading to Dining Room
DINING ROOM: 3.35m x 2.70m Oak Flooring. PVC Patio Doors leading to Back Garden.
KITCHEN: 3.65m x 3.35m Solid Oak Kitchen with Upper and Lower Units. Laminate Worktop. Stainless Steel Sink. Electric Hob/Oven. Fridge Freezer. Plumbed for Washing Machine. Tiled Flooring. Tiled around Work Area.
FIRST FLOOR:
BEDROOM 1: 3.75m x 3.40m Oak Laminate Flooring.
BEDROOM 2: 4.00m x 2.70m Carpet Flooring. Built In Double Wardrobe.
BEDROOM 3: 3.00m x 2.70m Carpet Flooring. Built in Single Wardrobe.
BATHROOM: 2.70m x 2.00m White Suite Comprising Basin, WC, Bath and Separate Corner Shower Cubicle with Electric Shower. Walls and Floor Tiled 100%. Chrome Fittings.
HOTPRESS: Complete with Tank and Shelving.
EXTERIOR:
GARAGE: 7.60m x 3.60m Incorporates Utitilty Room plumbed for washing machine. Sink and storage units.
Rear Enclosed Garden.
Tarmac Driveway
Oil Tank


