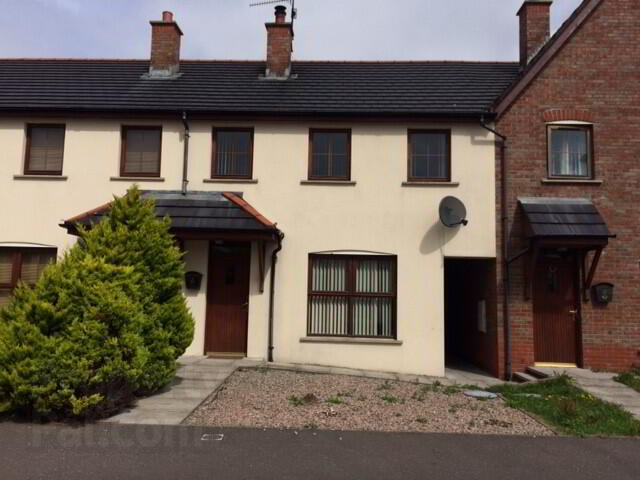69 Grange Meadows, Scrogg Road, Kilkeel, BT34 4GZ
Key Information
Property Features
Property Description
This deceptively spacious property is set in a private housing development off the Newry Road in Kilkeel. This is within walking distance to the town centre and all amenities. The property is a mid terrace property with a well maintained rear garden. Excellent Property for first time buyer or great investment opportunity as there is a strong demand for rental properties in this area
Entrance Hall Mahogany PVC front door.
Lounge 10’4” x 13’05”
Large front aspect window. Wood Burning Stove. Solid wooden mantle. Laminate wooden floor. 3 double power points. Double radiator. Television point.
Kitchen/Dining10’06” x 11’09” Contemporary fitted kitchen with a good range of high and low level units. Stainless steel oven with overhead concealed extractor fan and canopy. Stainless steel sink and drainer. Large window over sink. 3 double power points. Double radiator.
Downstairs WC Wash hand basin and WC. Single radiator.
Landing 9’06” 3’01” Access to roof space. Carpet flooring.
Hotpress Good storage and shelving.
Bathroom 7’01” x 6’03” White bathroom comprising bath, wash hand basin and WC. Tastefully tiled floor and tiled walls in natural colours. Privacy window. Single radiator.
Bedroom 1 (Master) 13’04 x 10’08” 3 double power points. Single radiator. 2 front aspect windows. TV point.
Ensuite 4’09” x 4’10” Wash hand basin and WC in white. Corner shower cubicle.With electric shower. Single radiator.
Bedroom 2
9’10” x 8’07” 2 double power points. Single radiator. Rear aspect window.
Bedroom 3 9’10” x 10’11” 3 double power points. Single radiator. 2Rear aspect windows.
Outdoors Fully enclosed. Paved Area. Oil Tank.


