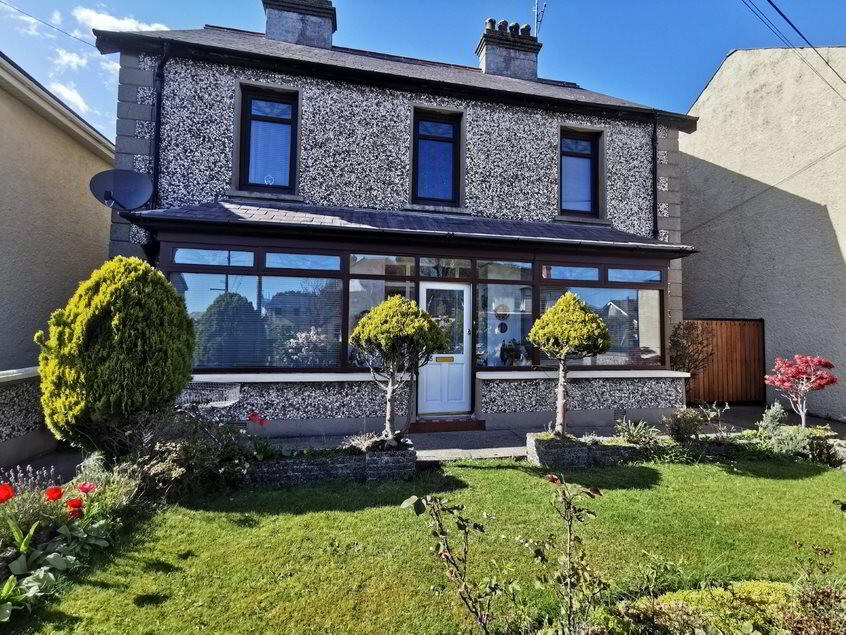65 Newcastle Street, Kilkeel, BT34 4AF
Key Information
Property Features
Property Description
FOR SALE
Large Detached 4 Bedroom Property in the heart of Kilkeel Town. Situated on a large plot with extensive rear garden and outhouses this large family home will be much sought after, superb town centre location and has many traditional features including high ceilings, covings, carved staircase, archways and stained glass windows.
To fully appreciate all aspects of this property and the potential with the landscape available this property MUST be seen!
THE PROPERTY:
HALLWAY: Comprises small entrance porch and main hallway. Marble flooring. Solid Carved Traditional Stairway with carpet runner. Laminate Flooring to Landing.
LOUNGE: 6.80m x 3.45m Fireplace with Wooden Surround and Tiled Hearth (currently fitted with electric heater). Coving Feature. Walk in Bay Window Feature and Stained Glass Window Features.
FAMILY ROOM/STUDY: 3.40m x 3.16m Laminate Flooring. Coving Feature. Walk in Bay Window. Recessed Wall Feature.
DINING ROOM: 3.45m x 2.90m Fireplace. Built in Display/Storage Units. Tiled Floor.
DOWNSTAIRS WC: Situated Under Stairway with White Suite Comprising WC and Basin and Extractor Fan.
KITCHEN: 3.30m x 2.20m Solid Wood Painted Kitchen with Laminate Worktop. Tiled Floor and Tiled Around Work Area. Stainless Steel Sink and Mixer Taps. Extractor Fan. Electric Hob/Oven. Plumbed for Dishwasher and Washing Machine.
FIRST FLOOR
BEDROOM 1: 3.45m x 3.35m Laminate Flooring. Built in Wardrobes
BEDROOM 2: 3.42m x 3.30m Laminate Flooring. Fireplace
BEDROOM 3: 3.70m x 3.46m Laminate Flooring
BEDROOM 4: 3.43m x 3.25m Laminate Flooring. Built In Units
STUDY: Laminate Flooring. Stain Glass Window Feature
BATHROOM: 3.00m x 2.70m White Suite comprising Bath, WC, Basin and Separate Shower Cubicle with Electric Rainfall Shower. Electric Shower (but can be converted to main heating system). Fully Tiled with Lighting Feature in Shower and Recessed Wall Feature. Glass Blocks Feature. Vanity Unit. Storage Unit. Hotpress contained in Bathroom. Electric Timed Heated Towel Rail.
FLOORD ATTIC
DOUBLE GLAZING THROUGHOUT
EXTERIOR
- Gates to Front of Property
- Substantial Yard Area
- Enclosed Mature Front Garden
- Rear Patio Area
- Outhouses incorporating Washroom/Utility, WC, Coalhouse and Storage
- 3 x Garages (with power and lighting)
- Large Building to Rear (would be super for a workshop or development opportunity)
- Greenhouse
- Sunhouse
- EXTENSIVE mature gardens to rear


