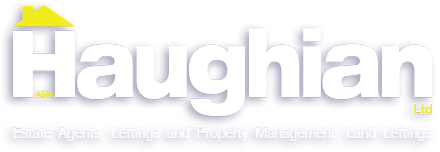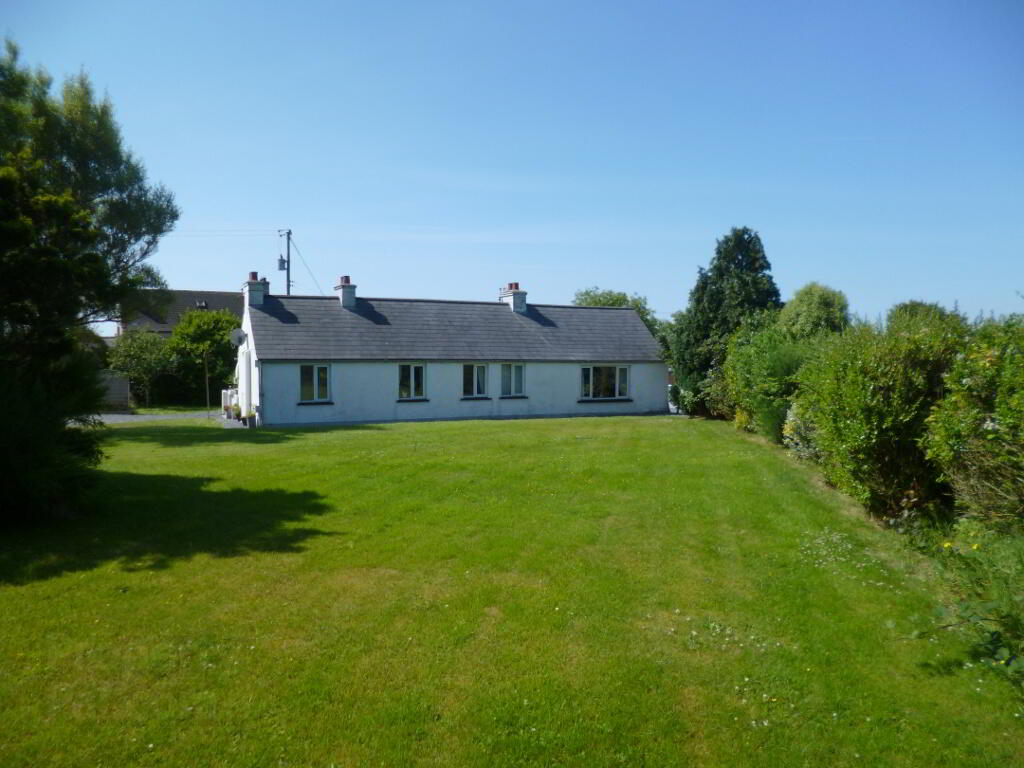35 Aughnaloopy Road, Kilkeel, BT34 4HQ
Key Information
Property Features
Property Description
This beautiful traditional cottage is set in a rural location on the outskirts of Kilkeel. The property has recently been modernised to a very high standard with mature gardens and has stunning views of the Mourne Mountains and surrounding countryside.
The property is set on a large site and planning permission has been obtained to convert the existing barn into a dwelling house. The barn already has a modern bathroom and bedrooms and could easily provide living accomodation at the minute.
The property is for sale as one lot and is sure to attract strong interest due to the location and affordability.
Hall: Tiled Floor.
Kitchen: 6.70m x 2.00m: Tiled Floor. White/Grey kitchen units. Laminate Worktop.
Lounge: 6.43m x 4.40m: Wood Burning Stove. Granite Hearth & Mantle. Wooden Flooring.
Dining Room: 5.07m x 3.27m: Solid Wood Flooring. Wooden Ceiling. Traditional Radiator.
Bathroom: 2.13m x 2.15m: White Suite comprising bath, Shower, WHB & WC. Tiled floor and partly tiled walls. Chrome Fittings. Wooden Ceiling
Bedroom 1: 5.07m x 2.90m: Tiled Floor. Coving.
Bedroom 2: 3.42m x 2.90m: Wooden Flooring.
Exterior:
- Garden to front and rear
- Gravel Driveway
- Washroom to rear of building plumbed and with electricity. Coal & Log shed.
- Outside Barn which has been partially converted and has a kitchen area, office space, pool room and bathroom.
- Large Garage
- Plans are available in order to convert the Barn/Garage into living space.


