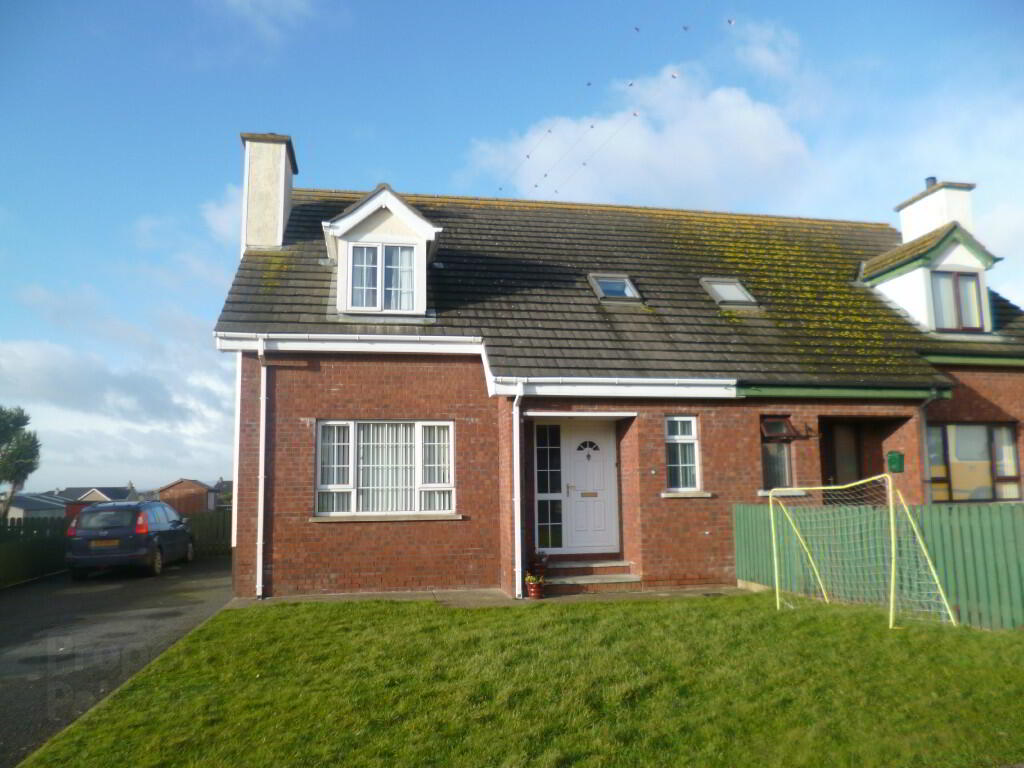16 Binnian View Park, Ballymartin, BT34 4FF
Key Information
Property Features
Property Description
Beautifully maintained 3 bed semi detached chalet bungalow in a quiet cul-de-sac in Ballymartin Village. Enclosed back yard with views across the countryside will make this a very much sought after Property which is keenly priced
INTERIOR:
Hallway: 1 Double Radiator. Tiled Floor. Storage Cupboard
Kitchen: 4.70m x 3.9m. Oak Upper and Lower Units. Centre Island Feature. Brick Feature at Cooker Area. Laminate Granite Effect Worktop. Electric Hob/Oven. Fridge/Freezer. Washing Machine & Dishwasher. Tiled Floor. Tiled around work area.
Family Room (just off kitchen): 3.95m x 2.75m. 1 Double Radiator. Tiled Floor. Brick Fireplace with Wood Burning Stove. Small archway leading to Kitchen Area.
Lounge: 3.95m x 2.75m. 1 Double Radiator. Wooden Surround Fireplace. Carpet Flooring.
Downstairs Shower Room: 3.00m x 1.12m. White Suite Comprising Electric Shower, Wash Hand Basin and WC. Chrome Fittings. Walls and Floor 100% Tiled.
FIRST FLOOR
Bedroom 1: 3.80m x 3.60m. 1 Single Radiator. Built in Wardrobes. Solid Wood Flooring.
Bedroom 2: 3.91m x 2.85m. 1 Single Radiator. Solid Wood Flooring.
Bedroom 3: 4.20m x 2.85. 1 Single Radiator. Solid Wood Flooring.
Bathroom: White Suite comprising Corner Bath, Wash Hand Basin and WC. 1 Single Radiator. Brass Fittings. Floor Tiled and Walls partly tiled.
Hotpress: Complete with Tank and Shelving.
EXTERIOR:
- Garden to Front
- Enclosed Patio Area to Rear
- Tarmac Driveway
- Boiler House


