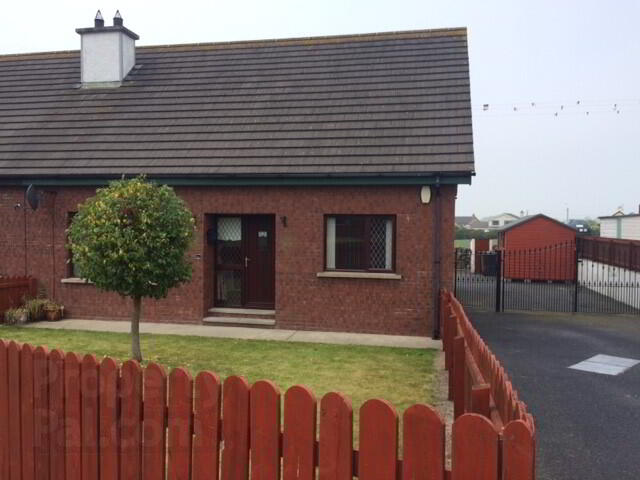13 Binnian View, Ballymartin, Kilkeel, BT34 4FF
Key Information
Property Features
Property Description
Well appointed semi detached chalet bungalow in the popular Binnian View Development in the village of Ballymartin. Well maintained throughout and the perfect first time buyer or family home.
- 3 Bedrooms (one of which is downstairs)
- Kitchen
- Bathroom
- Enclosed Garden to Front
- Yard to Rear
The property comprises:
Hallway: Solid Oak Flooring.
Lounge (4.91m x 3.68m): Natural Stone Fireplace and Hearth. Oak Flooring.
Kitchen/Dining (8.70m x 3.10m) Painted Style Traditional Kitchen with Upper & Lower Units. Tiled Around Work Area. Laminate Worktop. Halogen Hob with Corner Extractor Unit. Integrated Oven and Microwave. Stainless Steel Sink & Tap. Tiled Floor. Patio Doors to Rear. Built in Dresser Unit in Dining Area providing extra storage.
Bedroom 1 (3.58m x 2.95m): Carpet Flooring.
Downstairs WC: White Suite comprising Basin and WC. Chrome Fittings. Extractor Fan.
FIRST FLOOR:
Bathroom (2.96m x 1.70m): White Suite comprising Bath, Shower with Electric Shower, Basin and WC. Walls 50% Tiled. Floor 100% Tiled. Chrome Fittings.
Bedroom 2 (4.24m x 3.67m): Carpet Flooring. Walk in Wardrobe with shelving and rails.
Bedroom 3 (4.40m x 3.93m): Carpet Flooring.
Hotpress: Complete with Tank and Shelving
EXTERIOR:
- Enclosed Garden to Front
- Enclosed Paved Yard to Rear
- 2 x Sheds
- Tarmac Driveway
- Oil Tank


