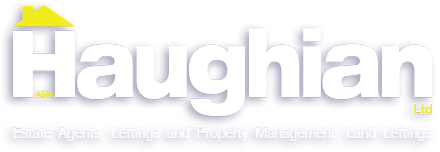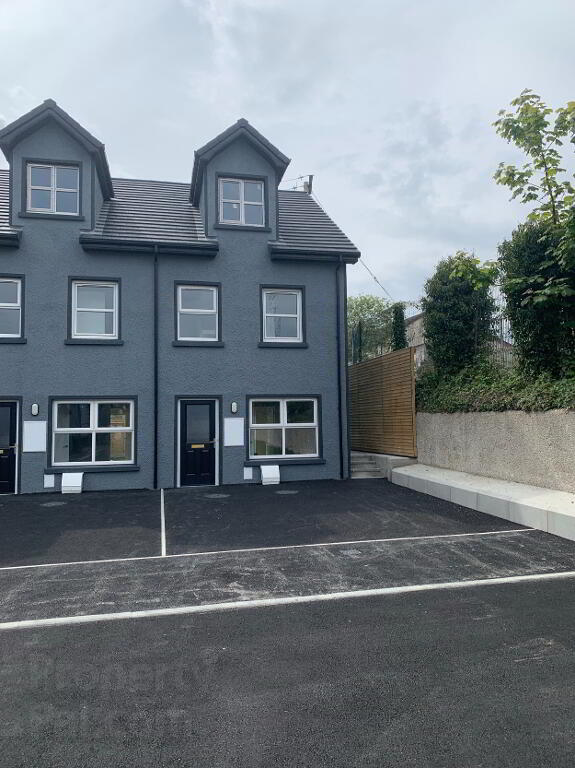11 Seatown , Newry Street, Kilkeel, BT34 4FQ
Key Information
Property Features
Property Description
FOR SALE
NEW BUILD - 11 Seamount, Newry Street, Kilkeel, Co Down
3 Bedroom Townhouse
Suberb new build in the center of Kilkeel within easy walking distance of all local amenities. This Property has been built to an extremely high standard with landscaped garden and areas beautifully finished to the front and back. Demand will be extremely high for this last remaining Property of its kind in this development.
Property comprimises;
Lounge: 4.30m x 3.00m 1 Double Radiator
Kitchen/Dining: 4.32m x 4.00m 1 Double Radiator. Modern Grey Fitted Kitchen with upper and lower units and marble effect laminate worktop and splashback detail. Stainless Steel Sink with Mixer Tap. Modern Extractor Fan. Washing Machine, Dishwasher, Hob and Oven and Fridge/Freezer all newly fitted. Patio Doors to Rear.
Downstairs WC (just off kitchen): White Suite comprising WC and Basin. Tiled Floor and around sink area. 1 Double Radiator.
FIRST FLOOR:
Bathroom: 2.70m x 2.00m White Suite Comprising Bath, WC and Basin. Separate Shower Cubicle with Gas Powered Shower System. Chrome Fittings. Floor 100% Tiled. Tiled around bath, Basin and Shower Areas. Chrome Towel Rail Radiator.
Bedroom 1: 4.00m x 3.10m 1 Double Radiator
Bedroom 2: 3.00m x 2.00m 1 Double Radiator
SECOND FLOOR
Hotpress: Comprising Tank and Area for Storage
Bedroom 3: 4.60m x 3.00m (at widest) 1 Double Radiator. Eaves Storage Areas.
Ensuite: White Suite comprising WC, Basin and Shower Cubicle. Gas Powered Shower. Chrome Fittings. Floor 100% Tiled. Tiled around shower and basin area. Chrome Towel Rail Radiator.
FEATURES:
- PVC Windows and External Doors
- Gas Heating
- Car Parking Space to Front of Property
- Totally Enclosed and Private Rear Area to Property with Garden and Patio Area and Raised Area
- Totally enclosed with fencing around the rear
- Gate providing access to external pathway to facilitate bin removal
- Modern new bulid with a minimal and bright interior design


