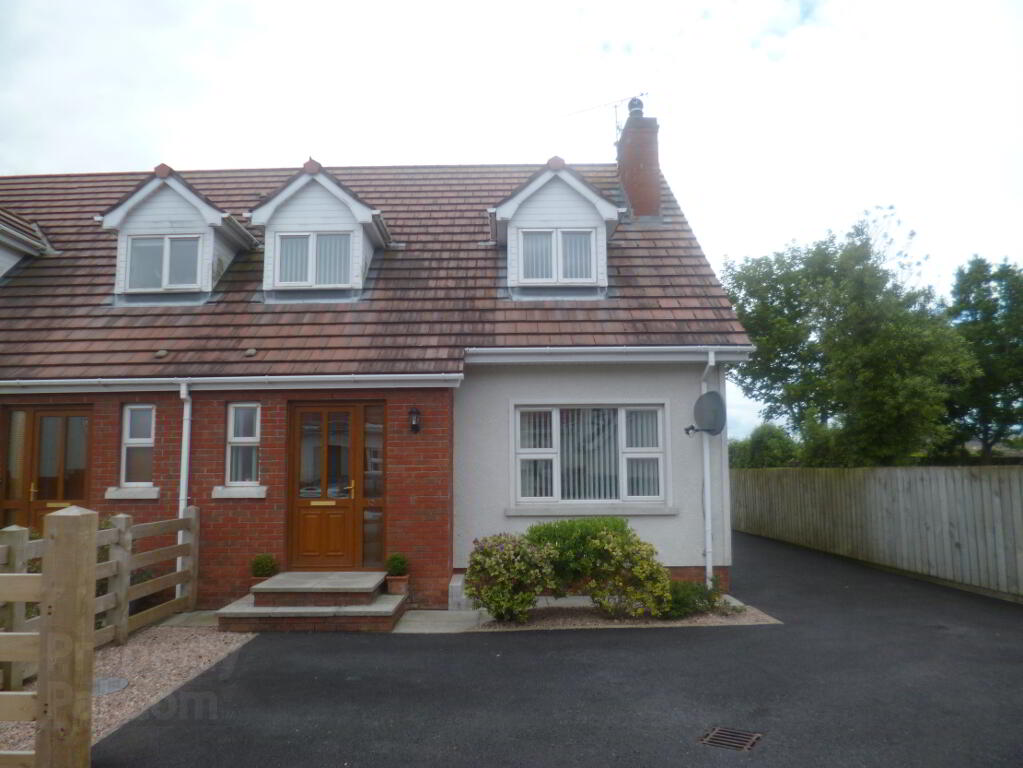10 Blaeberry Hollow, Annalong, BT34 4WH
Key Information
Property Features
Property Description
Spacious semi detached property in the much sought after Blaeberry Hollow development at Longstone, just 2 miles from Annalong Village. Finished to a high standard throughout this property offers the discerning purchaser an excellent family dwelling.
Spacious and delightfully decorated throughout the property contains the following:
- 3 Bedrooms
- Oil Fired Central Heating
- PVC Double Glazing
- Solid Oak Internal Doors
- Blinds are included in Sale Price
- Pine woodwork throughout
Hallway: Oak style PVC front door. Laminate Wooden Flooring. Solid Pine Staircase.
Cloakroom: Generous storage space. Plumbed for Washing Machine if required.
Downstairs WC: 9'9" x 3'0" - Comprises Wash Hand Basin and WC. Tiled Flooring.
Lounge: 16'8" x 11'9" - Traditional Brick Fireplace with Slate Hearth. Contempory Electric Fire. Laminate Wooden Flooring.
Kitchen/Dining Area: 21'2" x 12'6" - Beech effect fitted kitchen with upper and lower units. Integrated electric oven and hob. Extractor Fan and Stainless Steel splash back. Stainless steel sink/drainer. Tiled around the work area. Tiled Floor. Storage Cupboard (understairway).
FIRST FLOOR:
Landing: Carpet on Stairway. Laminate Wooden Flooring. Access to Roofspace.
Hotpress: Complete with Shelving.
Bathroom: 11'2" x 5'8" - Modern White Suite comprising bath, corner separate shower cubicle with electric shower. Basin and WC. Fully tiled walls and floor.
Bedoorm 1: 12'6" x 11'0" - Laminate Wooden Flooring. Large Velux Window.
Bedroom 2: 15'8" x 8'4" - Laminate Wooding Flooring.
Bedroom 3: 11'10" x 11'8" - Laminate Wooden Flooring.
EXTERIOR:
Large Corner Site
Tarmac Driveway to Front of Property
Garden to Front
Spacious Enclosed Garden & Patio Area to Rear
Oil Tank
Shed
Boiler


